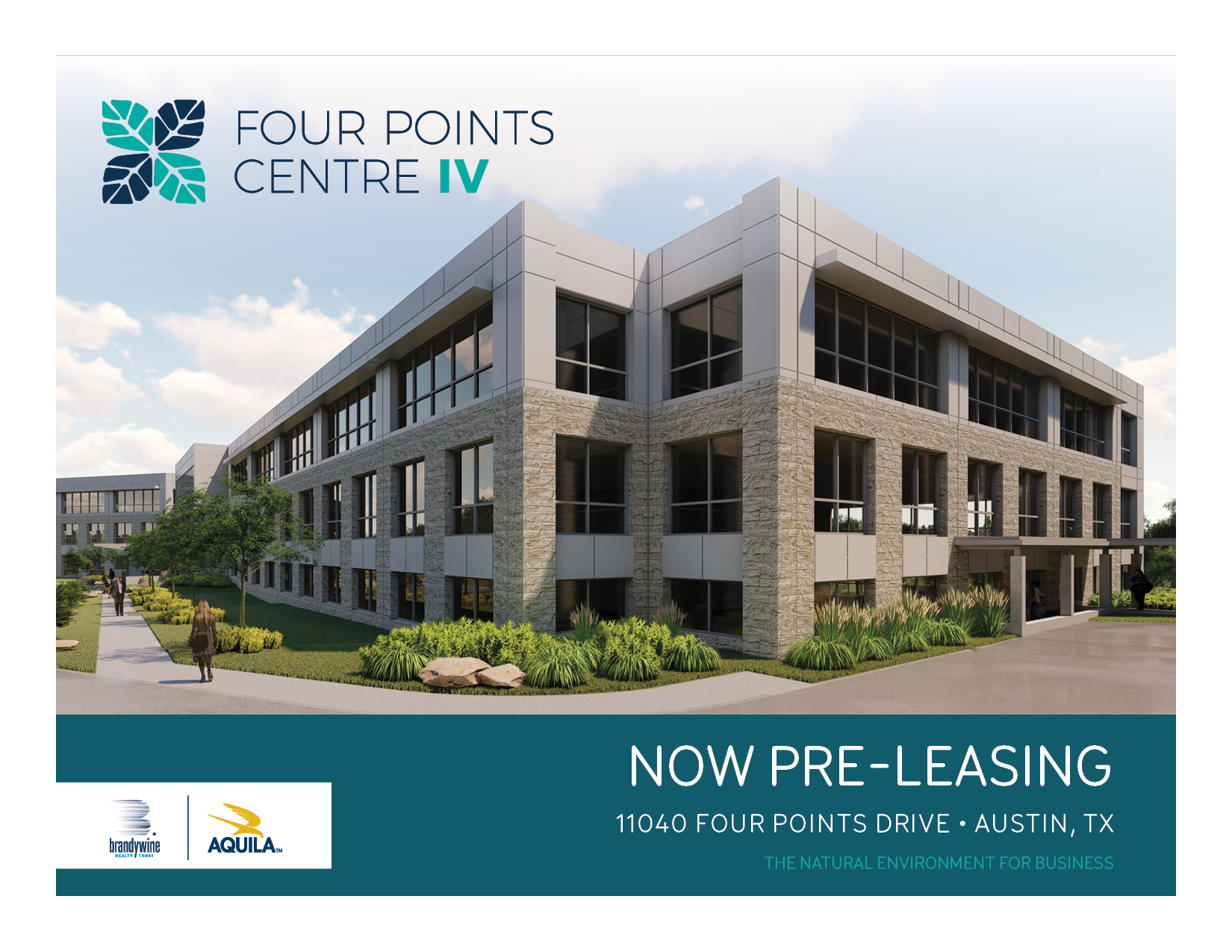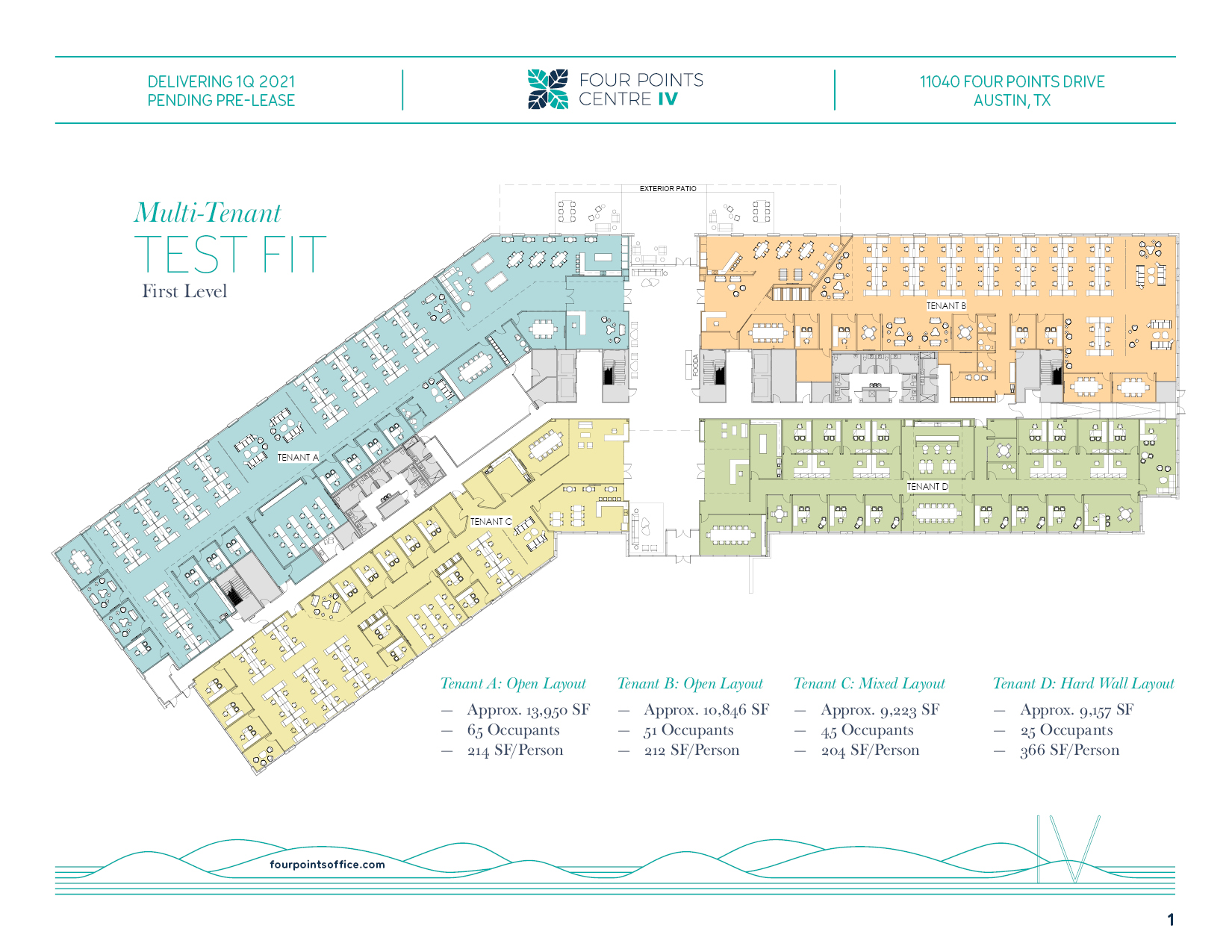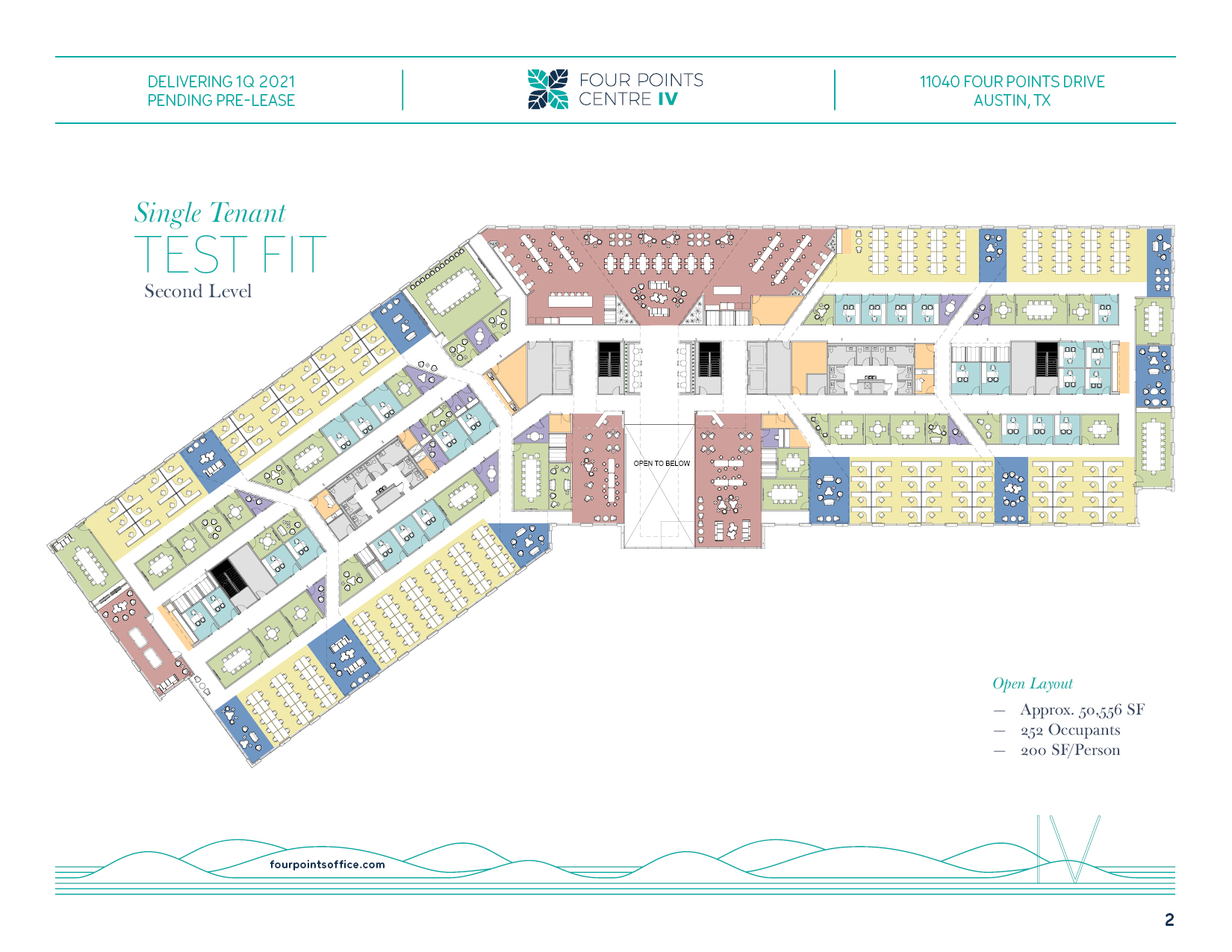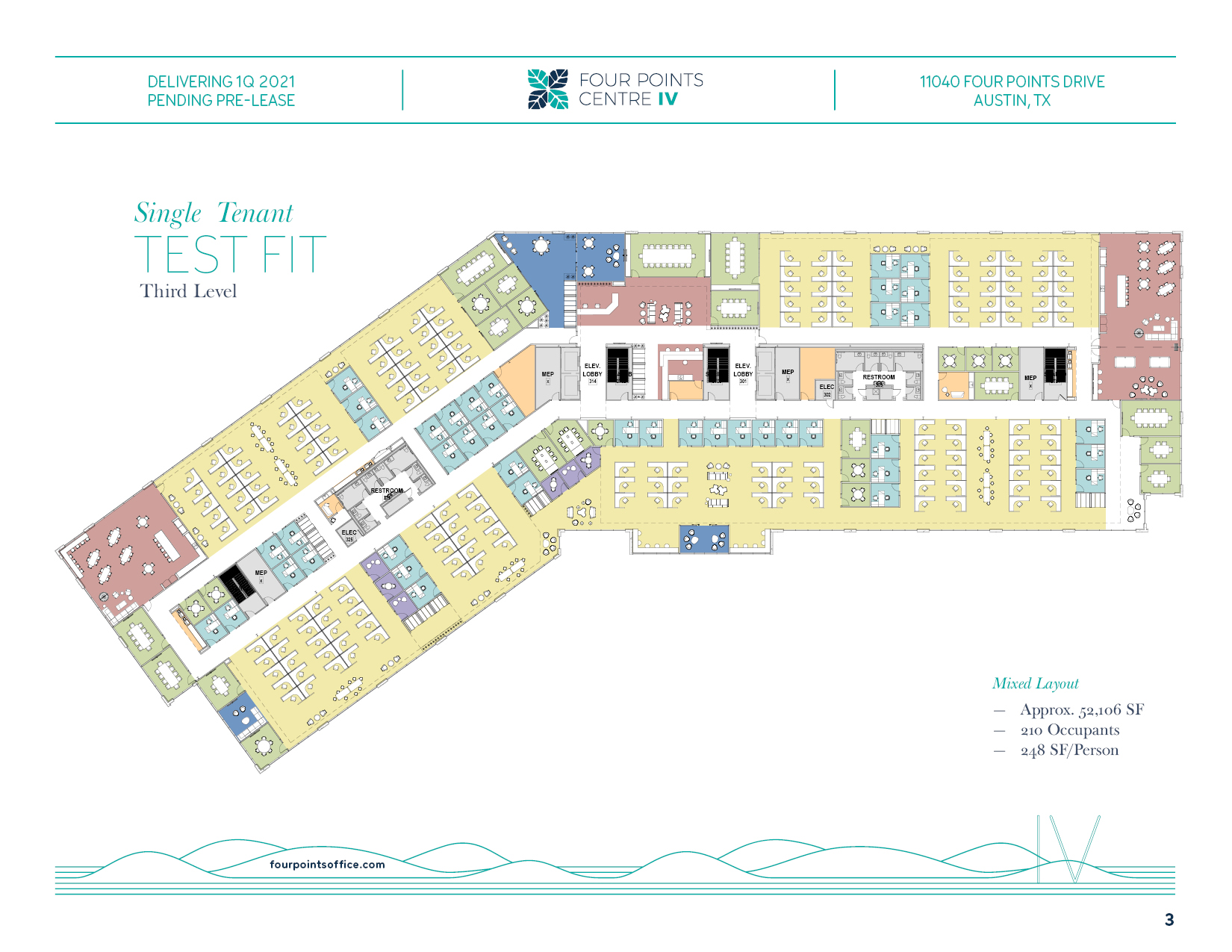The Opportunity at
Four Points
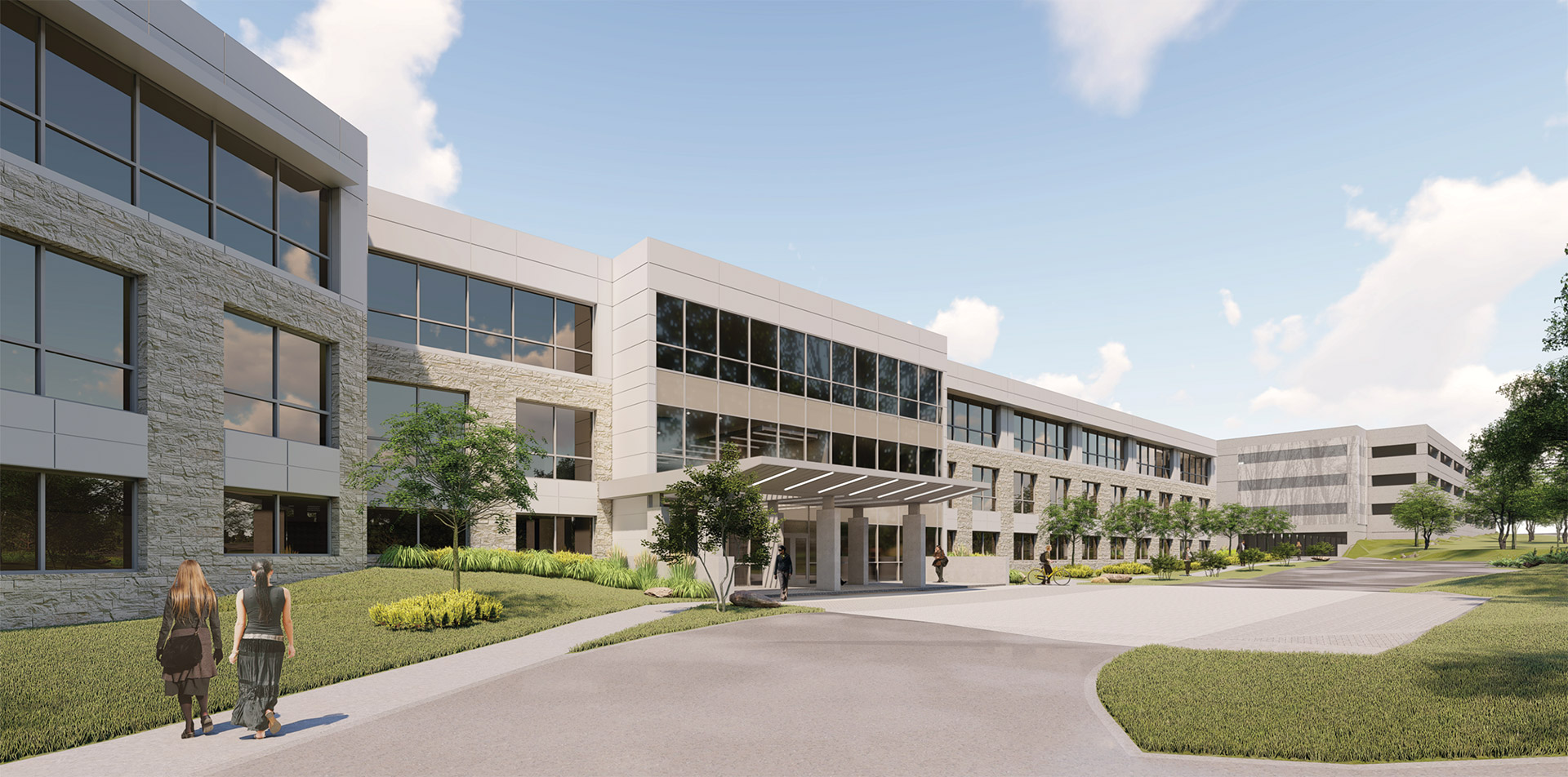
FOUR POINTS IV
BUILDING BREAKDOWN
- Three-story, +/- 170,000-square-foot, Class A office building
- +/- 55,000-square-foot floorplates with 45-foot bay depths
- Structured parking 4.5/1000
- Full building opportunity
- 5-acre site surrounded by Four Points Association Preserve
A three-story, Class A 170,000-SF building
Designed by award winning Merriman Anderson Architects
55,000-SF Floor Plates with expansive views of the Four Points Preserve
With the sweeping views of the preserve as your backdrop, enjoy the outdoors straight from the open air deck
Crisp, natural light saturates the lobby through floor to ceiling glass windows
A welcoming lobby greets you and your guests with natural Class A finishes
The clean, open feel continues throughout the lobby into the elevators, restrooms, and common areas
Previous slide
Next slide
FOUR POINTS IV TIMELINE
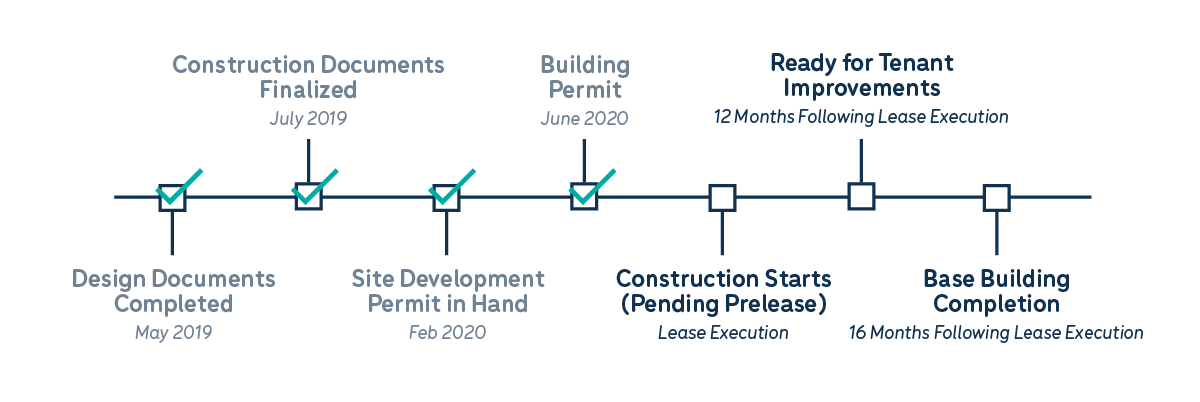
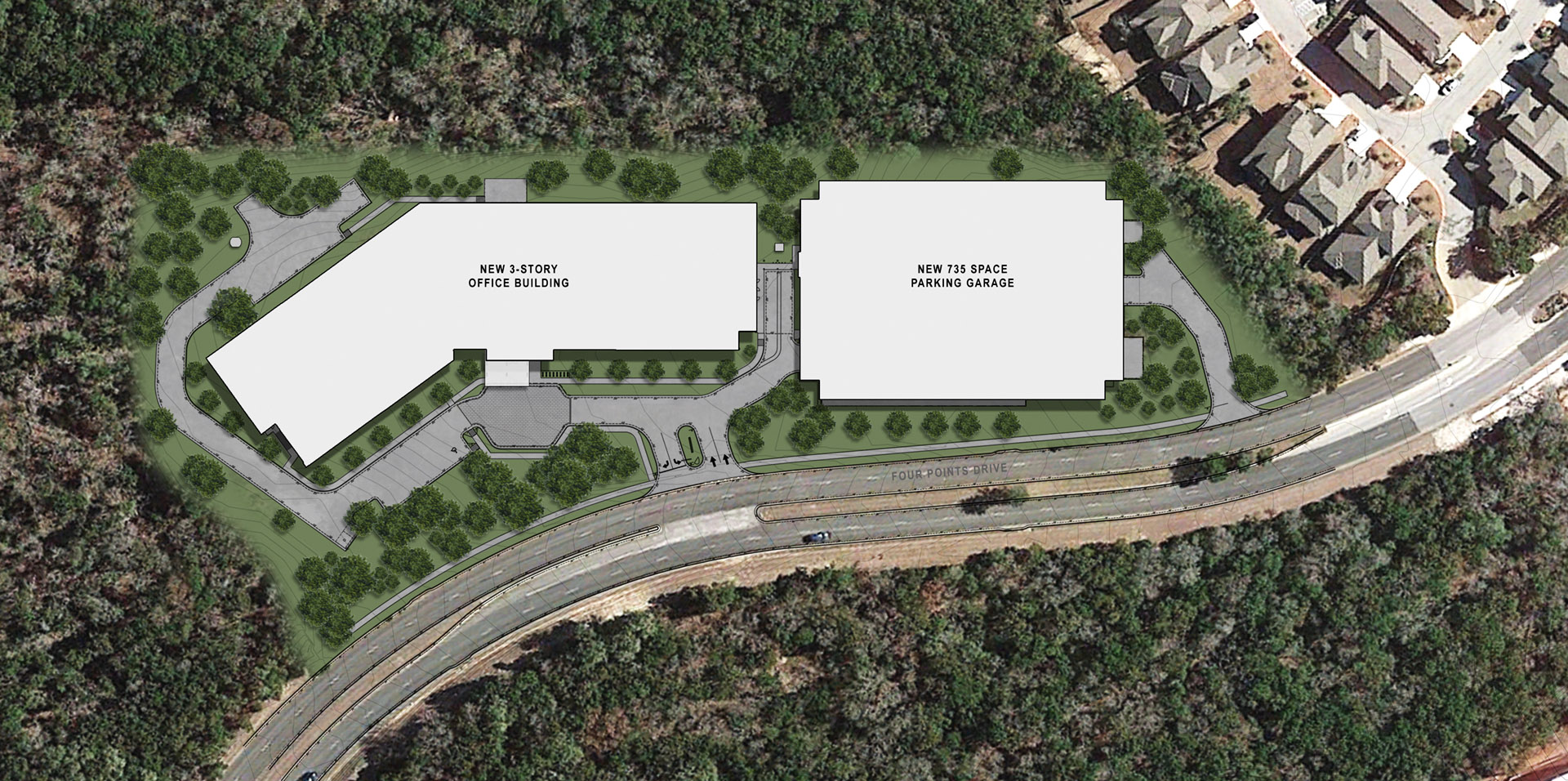
CAMPUS OVERVIEW
Availability | Floors 1 - 3: +/- 56,000 SF
Four Points Centre IV completes the final phase of Four Points Centre; an existing campus comprised of three buildings totaling over 350,000 SF. Four Points is easily accessible from FM 620, RR 2222, and River Place Boulevard.

FOUR POINTS CENTRE IV PROPERTY BROCHURE
For an in-depth look at the opportunity found at Four Points Centre IV, download the property brochure below. This format is great for sharing, taking notes and emailing to individuals or teams.

